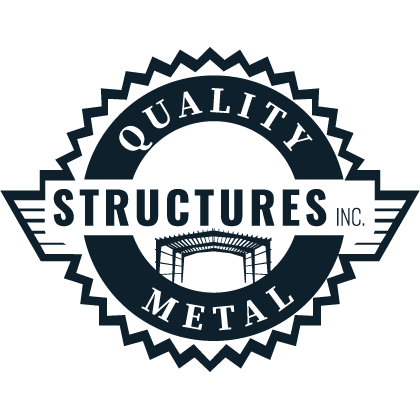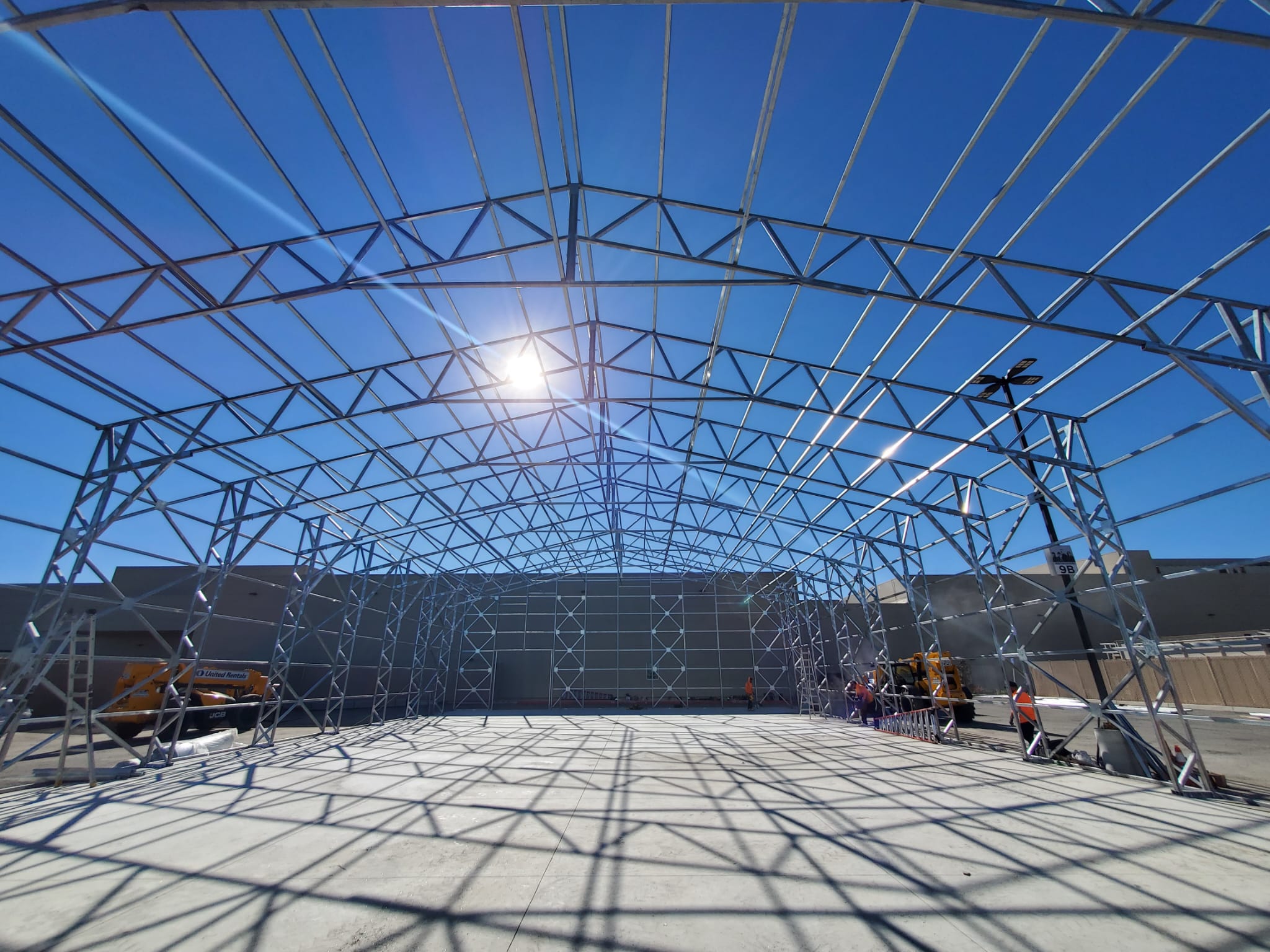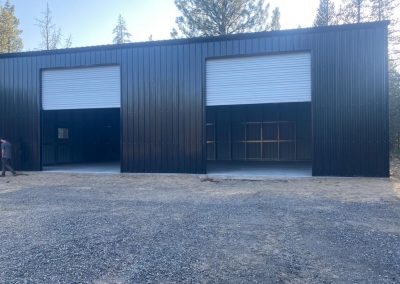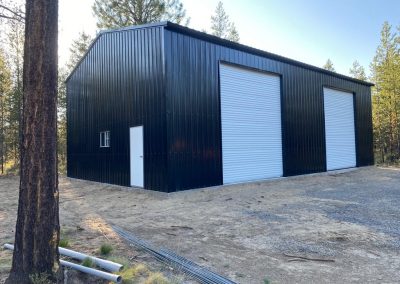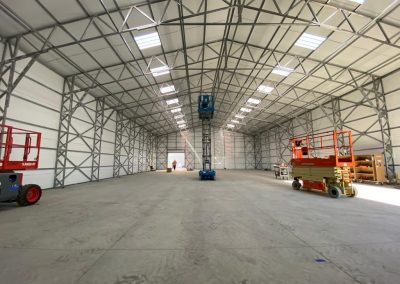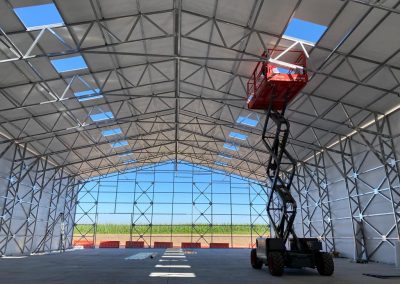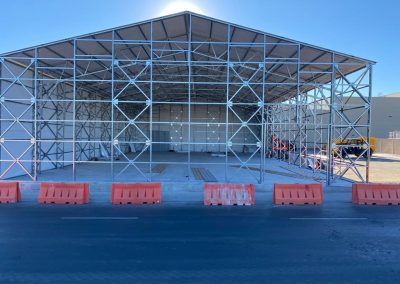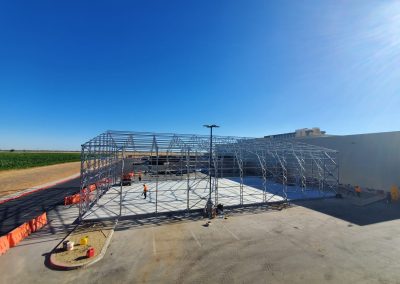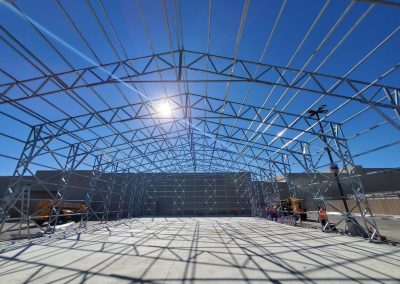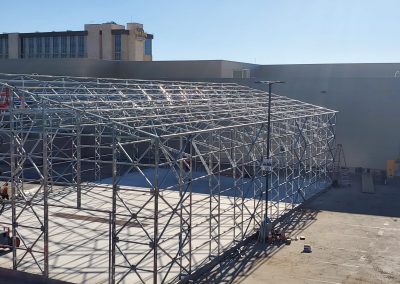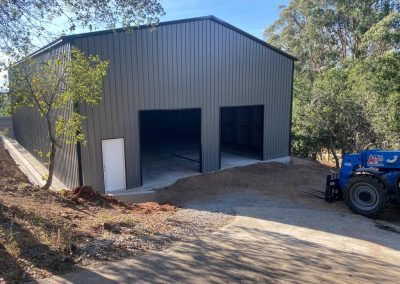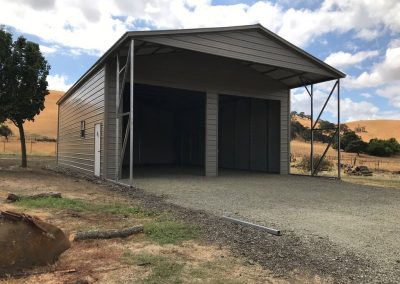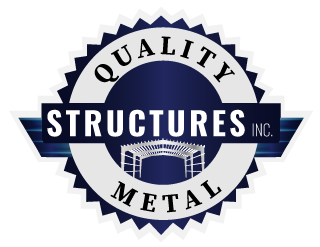Commercial Metal Buildings
At Quality Metal Structures, we craft expansive, efficient, and enduring commercial spaces that empower your business to thrive.
Get a Quote
For a personalized quote on your custom commercial metal building project, please fill out the form below.
Versatile Solutions for Commercial Spaces: Explore Our Custom Metal Buildings
Whether you’re envisioning a sprawling warehouse, a sleek showroom, or a custom workshop, our team guides you from concept to completion, bringing your vision to life with meticulous craftsmanship and unwavering dedication.
Our secret weapon? A decade of experience, combined with a passion for pushing the boundaries of what metal buildings can achieve. We don’t just build structures; we partner with you to create dynamic spaces that optimize workflow, maximize functionality, and reflect your brand identity. With pre-engineered options for speed and budget-friendliness, or the expertise to tackle bespoke designs, we offer solutions as individual as your business needs.
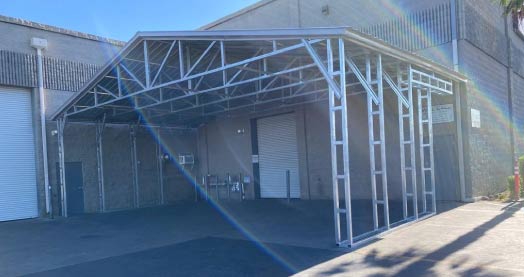
Wide Spans
Engineered for expansive coverage without compromise, these designs redefine durability. From warehouses to industrial complexes, our wide-span constructions boast precision craftsmanship and premium-grade materials, ensuring excellence in every project.

Workshops
Quality Metal Structures specializes in providing Wide Span buildings, offering expansive coverage without compromising structural integrity. These commercial structures, including warehouses and industrial complexes, are meticulously engineered for durability.
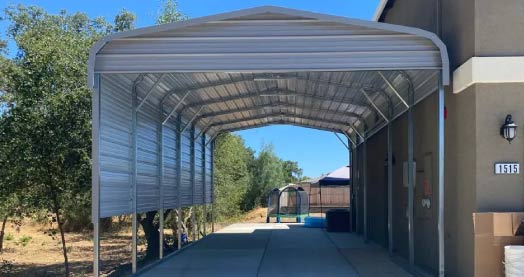
Custom Metal Buildings
The company excels in crafting Custom Commercial Metal Buildings, and tailoring designs to meet specific client requirements. From unique architectural layouts to specialized functionalities, these structures are meticulously planned and executed.
Roof Styles: Diverse Options for Your Metal Structures
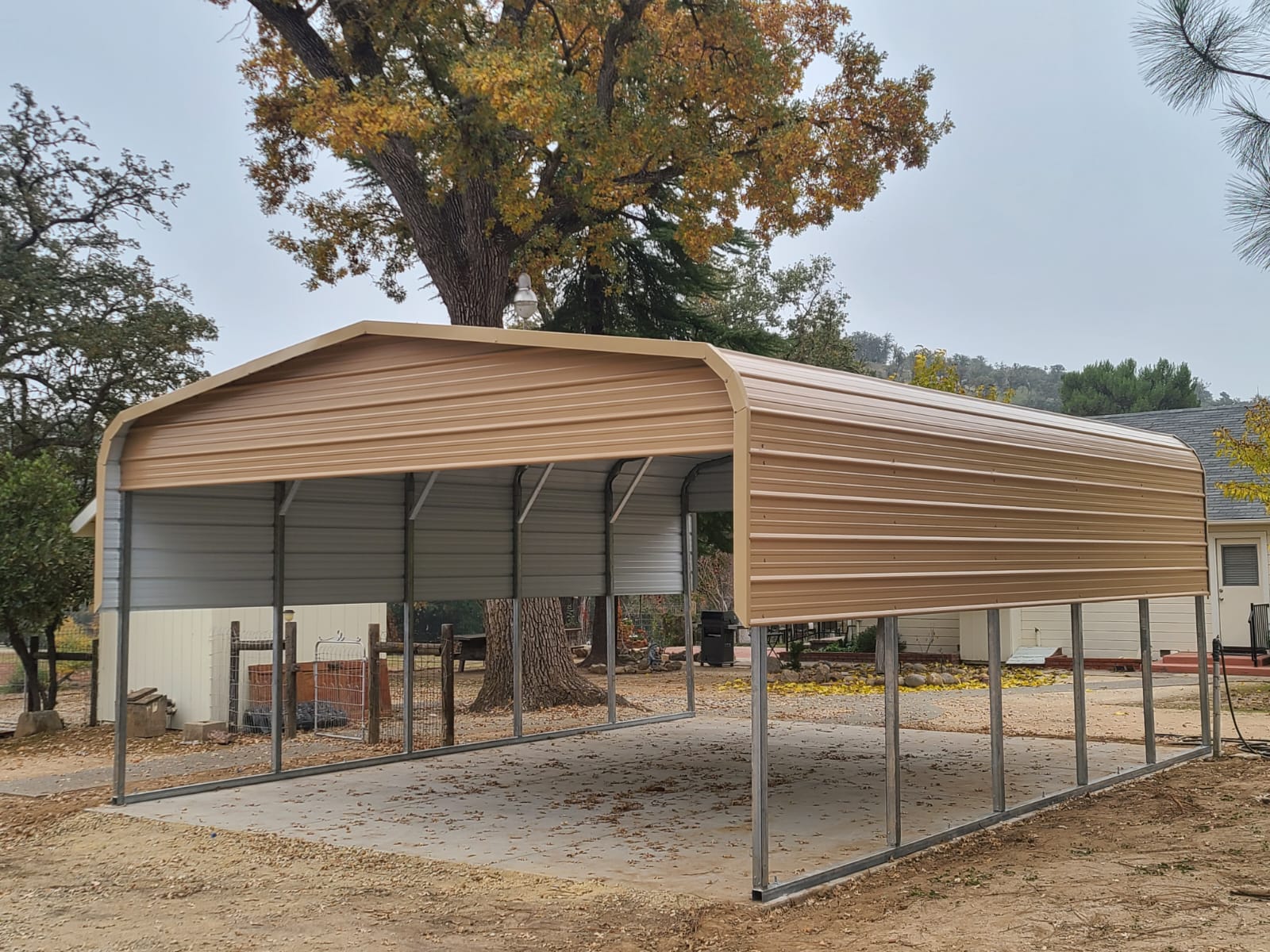
A-Frame Standard Roof
The A-Frame Standard roof is a cost-effective option known for its classic, rounded appearance. This design provides reliable protection while being the most budget-friendly choice. Ideal for those seeking a straightforward solution without compromising durability.
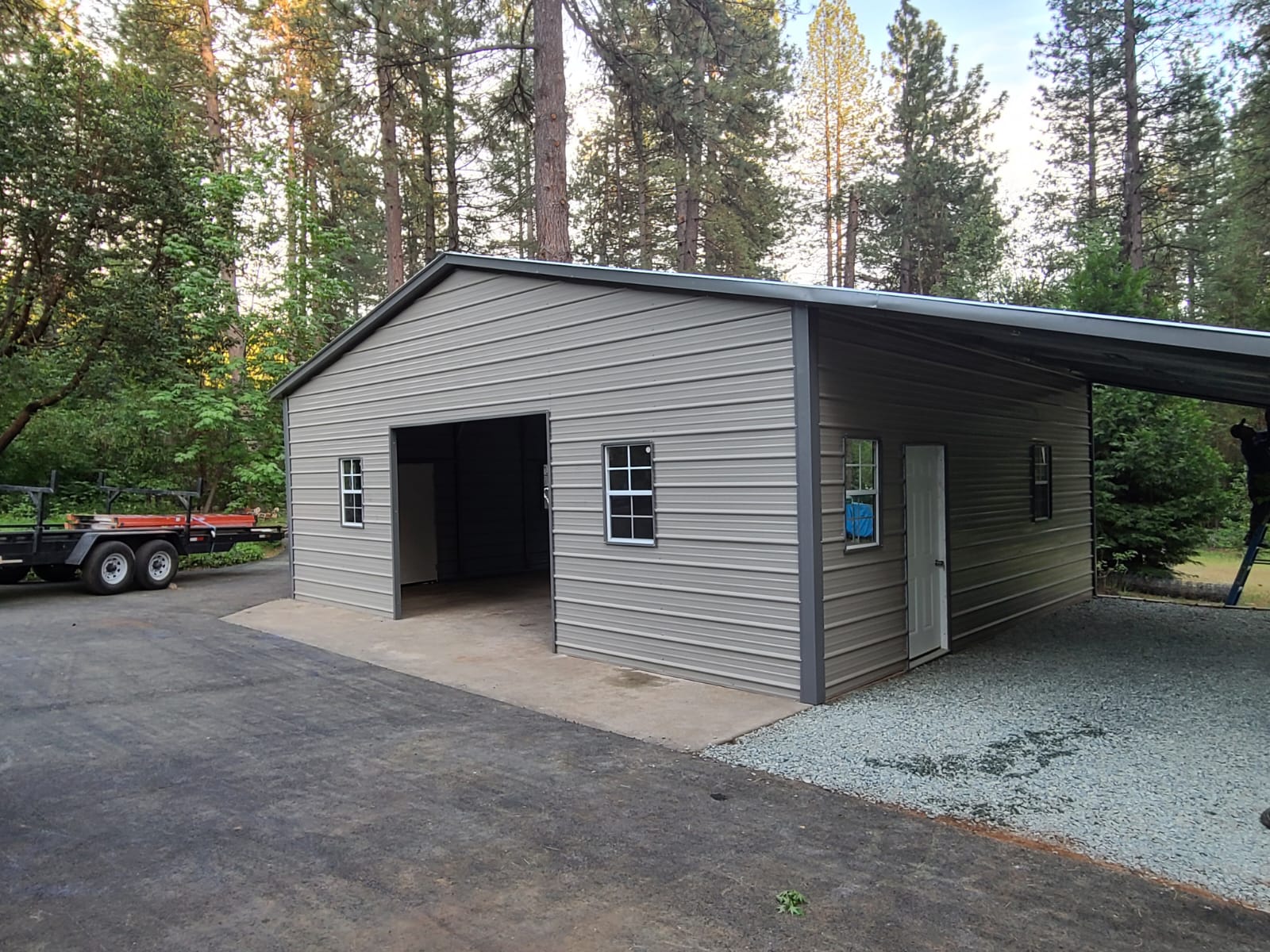
A-Frame Horizontal Roof
Opt for the A-Frame Horizontal roof for an affordable choice with a modern aesthetic. This design features the A-Frame peak running horizontally, providing a contemporary look. It’s a cost-effective option that adds a touch of modern style to your metal structure.
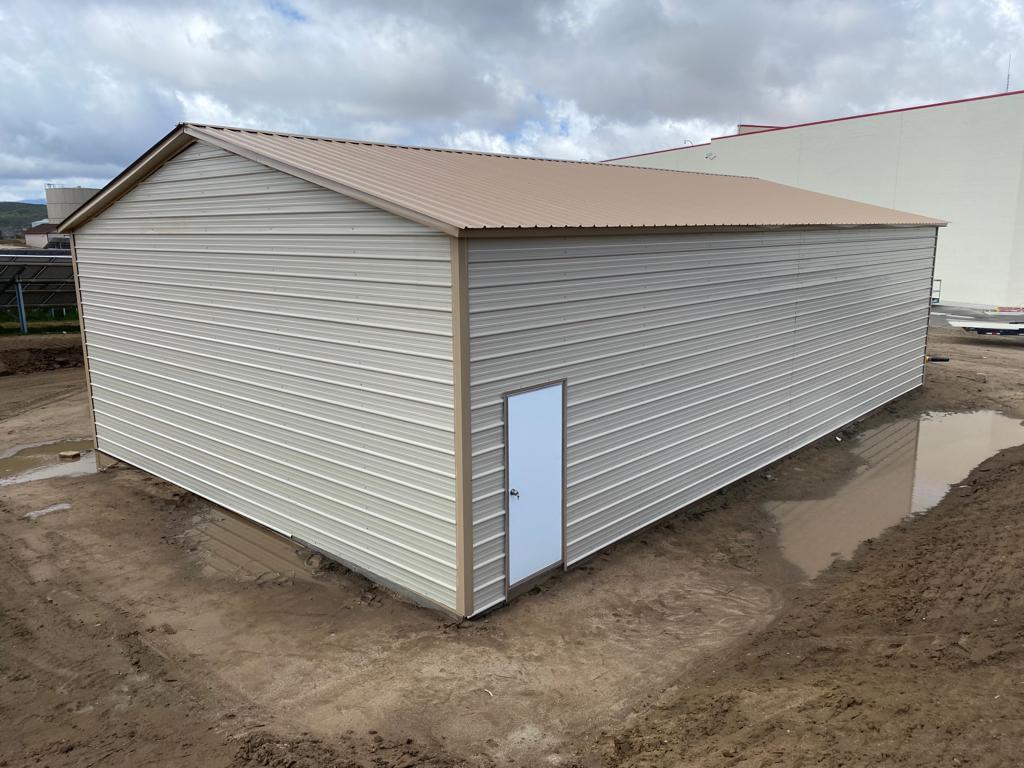
A-Frame Vertical Roof
For superior durability and drainage efficiency, the A-Frame Vertical roof is the premium choice. Despite its higher cost, the vertical orientation minimizes the risk of water pooling, making it an ideal investment for areas prone to heavy rainfall or snow. This option ensures long-term reliability and peace of mind.
Choose Your Workshop Colors

Frame
14 Gauge (Standard)
12 Gauge (Upgrade)
Galvanized squared tubing
Panels
29 Gauge (Standard)
26 Gauge (Upgrade)
Metal roofing and siding available for purchase
Certification for County Requirements
Site-specific plans and calculations are available
Squared Tube
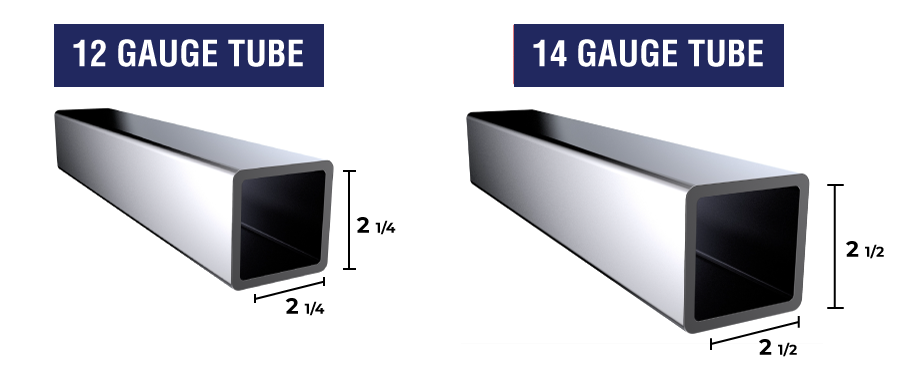
Tuff-Rib
The standard panel used for our carport is the 29-gauge tuff-rib panel.

